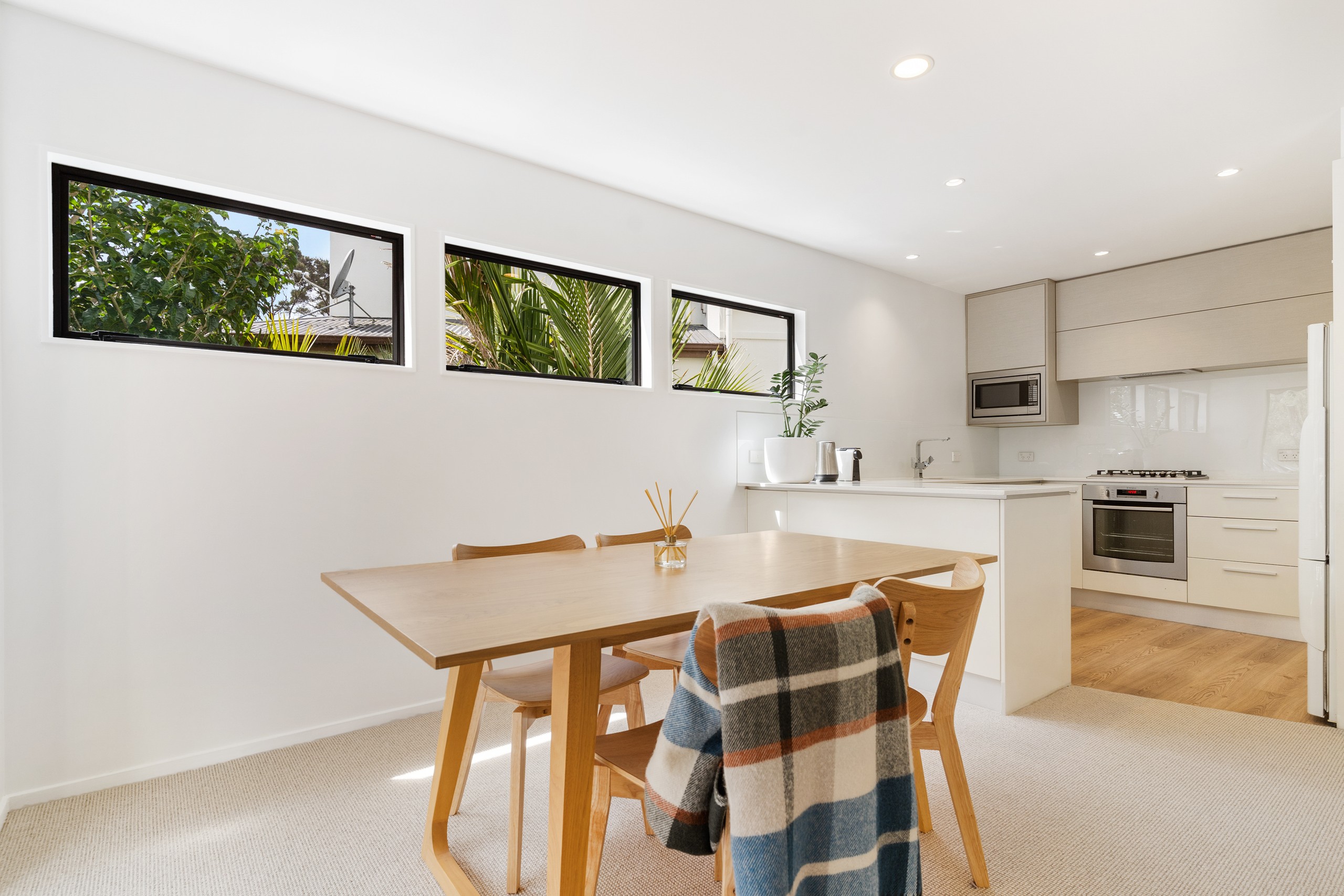Sold By
- Loading...
- Loading...
- Photos
- Floorplan
- Description
Townhouse in Northcote
A Chic Urban Oasis near Northcote Point
- 3 Beds
- 2 Baths
- 1 Car
After a fast commute from the City and a busy day, what better than to take the first exit and drop into the Stafford Road wine bar to relax with friends, take in a movie at the Bridgeway Theatre, or treat yourself at the award-winning Engine Room restaurant. The superb facilities of Northcote Point are so very close to this special property.
Driving into this boutique development and private setting, you get a sense of pride, knowing that you live amidst an enclave of quality homes and friendly neighbours. An entrance you take each day that feels like that special occasion.
Designed with a spacious open-plan layout, the combined lounge, dining, and kitchen flow seamlessly out through twin sets of French doors to the full-width deck. A place of sanctuary and peaceful relaxation, or entertainment - you choose the mood.
Wake up to breathtaking views of native bush from your spacious master bedroom, then kickstart your day with a refreshing stroll through the treetops at the popular Kauri Glen Bush trail, followed by a quick coffee from your local cafe.
Tastefully modernised with clean, minimalist styling and neutral tones, this generous 160m2 townhouse (ex Core Logic) offers an array of accommodation solutions given the three bedrooms, two bathrooms, a guest 3rd toilet, and a dedicated office. A magical solution for working couples, first-home buyers seeking flatmate income, and downsizers who are discerning on location and striving for that easy, lock-it-and-leave lifestyle.
With Council's Code of Compliance and a current building inspection report, you can fast-track your buying decisions. NOT an Auction and seriously for sale.
- Studies
- Living Rooms
- Study
- Dining Rooms
- Electric Hot Water
- Heat Pump
- Open Plan Kitchen
- Modern Kitchen
- Combined Bathrooms
- Ensuite
- Combined Lounge/Dining
- Electric Stove
- Excellent Interior Condition
- Single Garage
- Internal Access Garage
- Off Street Parking
- Iron Roof
- Plaster Exterior
- Excellent Exterior Condition
- Bush Views
- City Sewage
- Town Water
- Shops Nearby
- Public Transport Nearby
See all features
- Stove
- Fixed Floor Coverings
- Heated Towel Rail
- Dishwasher
- Cooktop Oven
- Garage Door Opener
- Garden Shed
- Blinds
- Extractor Fan
- Rangehood
- TV Aerial
- Light Fittings
See all chattels
BHD31225
160m²
1 garage space, 1 carport space and 1 off street park
1
3
2
