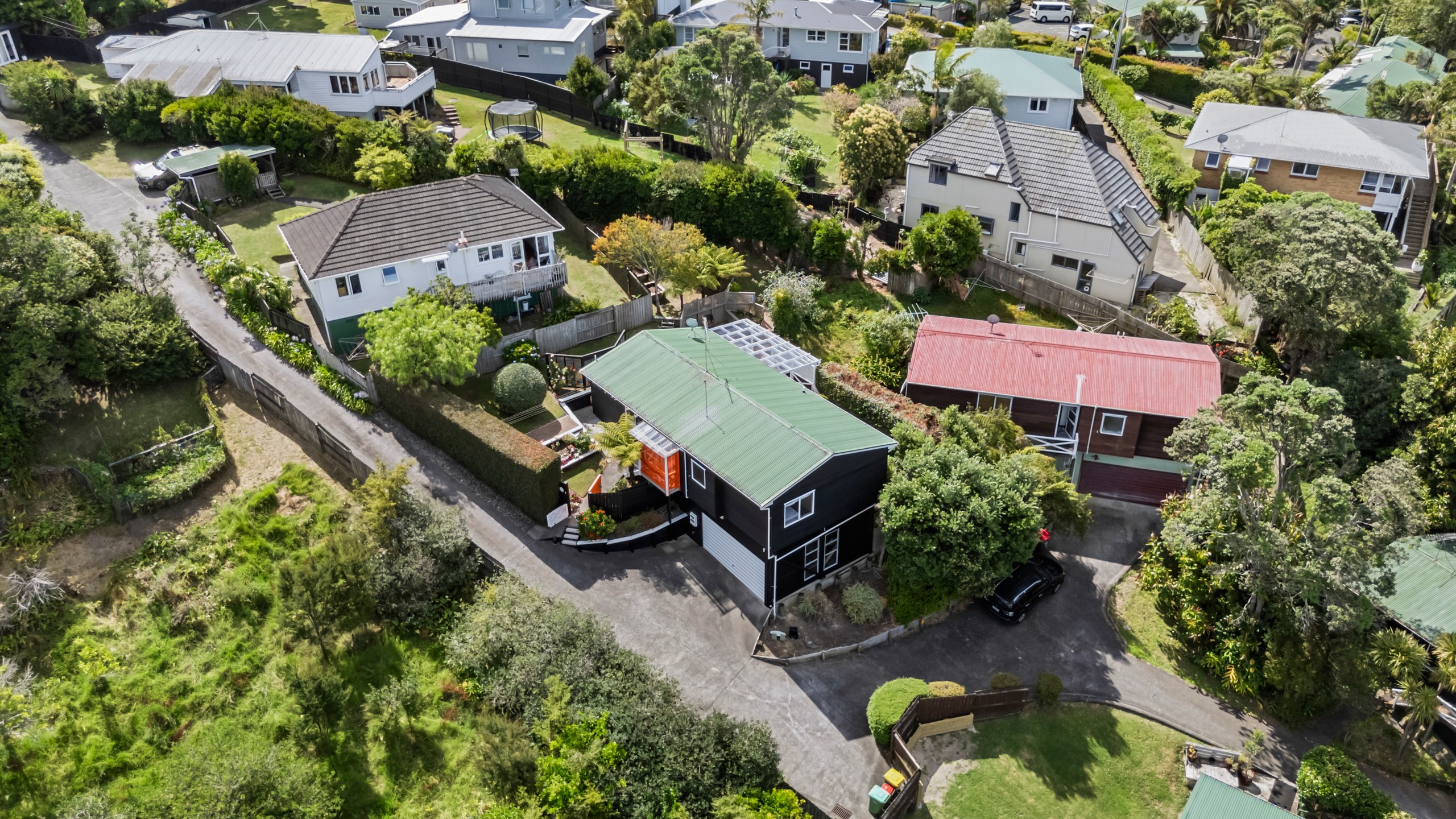Sold By
- Loading...
- Photos
- Floorplan
- Description
House in Birkenhead
THE PERFECT BIRKENHEAD ESCAPE.
- 3 Beds
- 2 Baths
- 2 Cars
ENTRY-LEVEL, RELAXED STAND-ALONE LIVING WITH OWN YARD
Escape the hustle and bustle of daily life with this, three-bedroom, two-bathroom detached home. (Core Logic records circa.130 sqm floor area).
Strategically positioned so close to great facilities, yet peacefully tucked off the main road, you will enjoy coming home to this character home and outdoor setting, which is both private and restful, with an interesting outlook.
Built in 1995 in trusty overlapping timber weatherboards and Colorsteel, with fresh new carpets and modern decor, you can simply move in and enjoy. For the entertainer, the seamless flow from the open-plan lounge, dining, and combined kitchen to the extensive outdoor covered pergola and deck area is a dream come true. Bathed in sunshine, with extra land for the vege patch or citrus plantings.
The master bedroom enjoys its own ensuite, with the two-bathroom option perfect for growing families, flatmates, or guests staying.
For the D.I.Y. enthusiast, the roomy double garage and extra space are a boon to further develop your workshop, person cave, or storage. Such an important commodity - often lacking with new-builds.
With the Verrans Corner cafe, new Ohui restaurant, tennis club, and the New World supermarket within walking distance, plus ultra-regular bus services to Birkenhead and the City beyond (literally at the top of the drive) - you can see what this property offers so much for easy living and commuting.
A hard-to-find urban oasis. Affordable and seriously for sale. Call to view before it's gone.
- Workshop
- Electric Hot Water
- Heat Pump
- Modern Kitchen
- Open Plan Dining
- Combined Dining/Kitchen
- Ensuite
- Combined Bathroom/s
- Combined Lounge/Dining
- Electric Stove
- Very Good Interior Condition
- Off Street Parking
- Double Garage
- Partially Fenced
- Iron Roof
- Weatherboard Exterior
- Very Good Exterior Condition
- Northerly and Westerly Aspects
- Bush Views
- City Sewage
- Town Water
- Right of Way Frontage
- Below Ground
- Public Transport Nearby
- Shops Nearby
- In Street Gas
See all features
- Fixed Floor Coverings
- Rangehood
- Light Fittings
- Heated Towel Rail
- Cooktop Oven
- Waste Disposal Unit
- Dishwasher
BHD31099
130m²
2 garage spaces and 1 off street park
3
2
