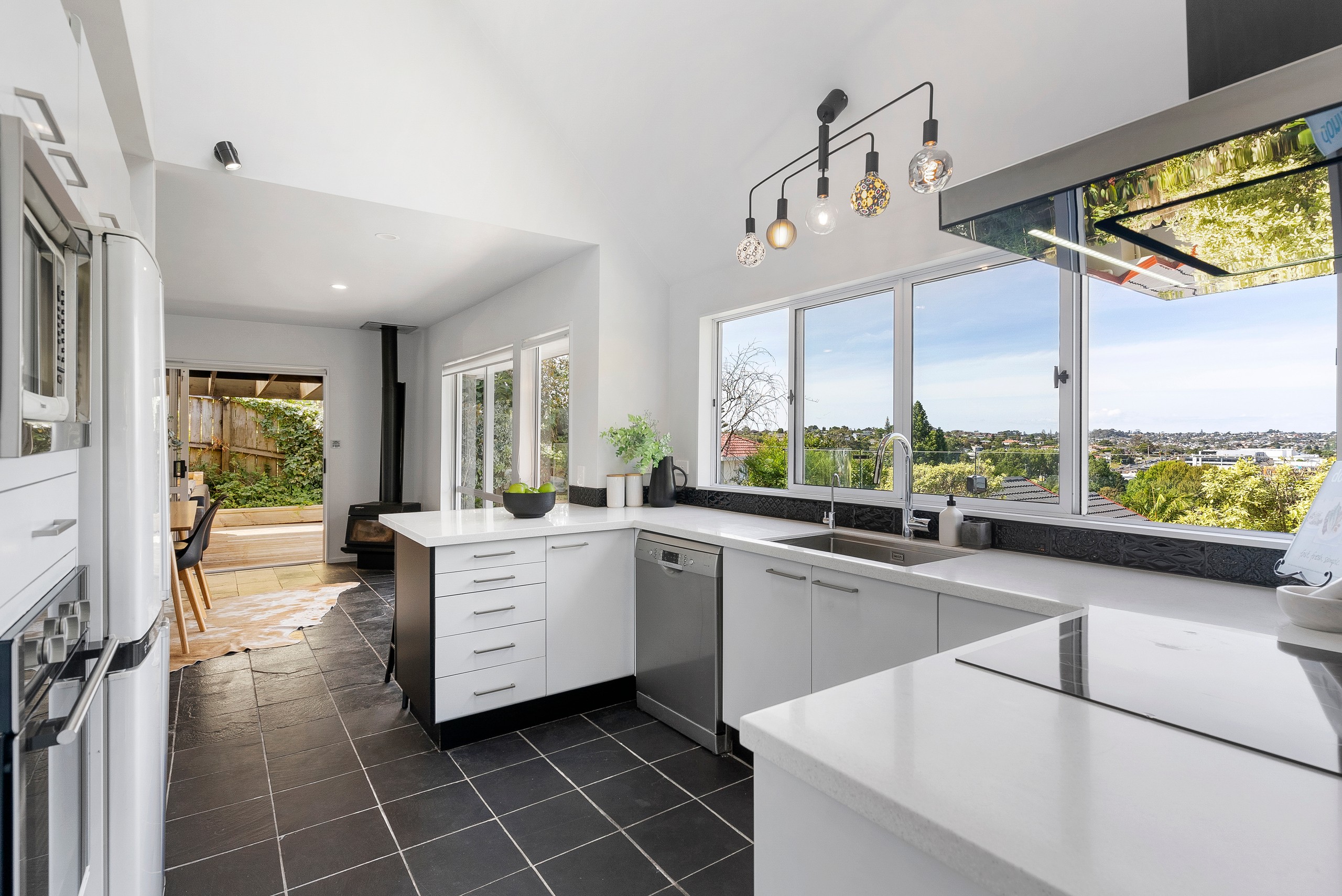Sold By
- Loading...
- Loading...
- Photos
- Floorplan
- Description
House in Hillcrest
CHARACTER, STYLE & FLOW WITH LOFT & SEA VIEWS
- 4 Beds
- 2 Baths
- 2 Cars
AUCTION DELAYED TO: Friday 14th February 2025 at 11.00am (unless sold prior)
Centrally located, this architecturally inspired cedar home offers a distinctive and contemporary style and flow, cleverly designed to provide that perfect blend of formal and informal living spaces, combined with private wrap-around outdoor decking and easily managed grounds. (Overall floor area approximating 240 sqm). The sweeping valley and distant Gulf views are fabulous.
Neatly tucked away and facing northwards, this is a tranquil setting bathed in sunshine, with an interesting valley outlook. A tonic for busy lives and those who enjoy entertaining friends and family.
Freshly decorated, the ground floor has an excellent flow, with a centrally positioned, well-appointed kitchen featuring engineered stone benches, plenty of storage, and quality appliances. Flanked on one side by a formal lounge-media room and a casual family room and dining on the other, leading straight out to decking and an extensive overhead-covered pergola. A winning stroke for those who like to entertain or simply relax and unwind.
There is also a main bathroom and a double bedroom with an adjacent office leading to a generous double internal access garage. Log burner and dual heat pumps for air conditioning comfort.
The upper floor accommodates a spacious master bedroom with great storage and natural light, opening Velux skylights, a character central mezzanine and casual nook, second bathroom, and a third bedroom.
Not to be outdone, there is also a unique (circa. 39 sqm) loft above the garage, creating self-contained quarters and a kitchenette, plus the bonus of independent access and its own outdoor area. Just the ticket for an extended family, guests staying from overseas, teenagers seeking autonomy, or for banking handy boarder or flatmate income to help with the mortgage.
A choice of popular schools within walking distance, including Sunnybrae & Marlborough Primary schools and in zone for Takapuna Normal Intermediate.
A property of distinction. A location and zone to lock into. Do not miss out!
- Living Rooms
- Dining Room
- Family Room
- Electric Hot Water
- Heat Pump
- Modern Kitchen
- Open Plan Dining
- Combined Dining/Kitchen
- Combined Bathroom/s
- Separate Lounge/Dining
- Electric Stove
- Very Good Interior Condition
- Double Garage
- Internal Access Garage
- Off Street Parking
- Partially Fenced
- Weatherboard Exterior
- Very Good Exterior Condition
- Northerly Aspect
- Urban Views
- Bush Views
- Harbour Sea Views
- City Sewage
- Town Water
- Right of Way Frontage
- Above Ground Level
- In Street Gas
- Shops Nearby
- Public Transport Nearby
See all features
- Fixed Floor Coverings
- Blinds
- Light Fittings
- Heated Towel Rail
- Cooktop Oven
- Dishwasher
- Rangehood
BHD31125
240m²
2 garage spaces and 4 off street parks
1
4
2
